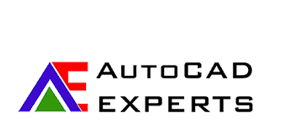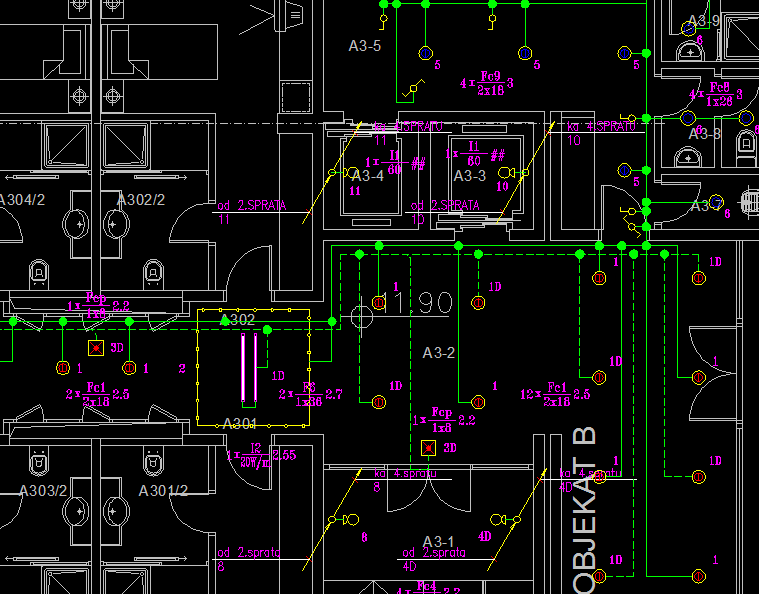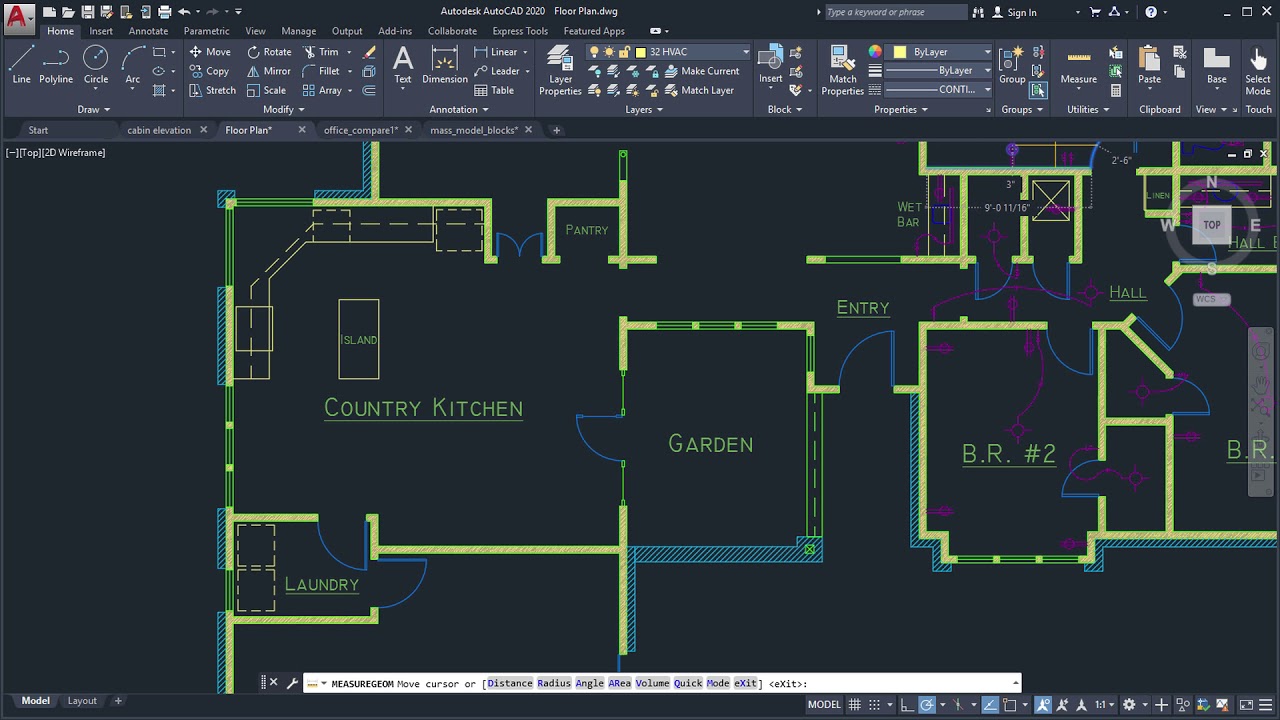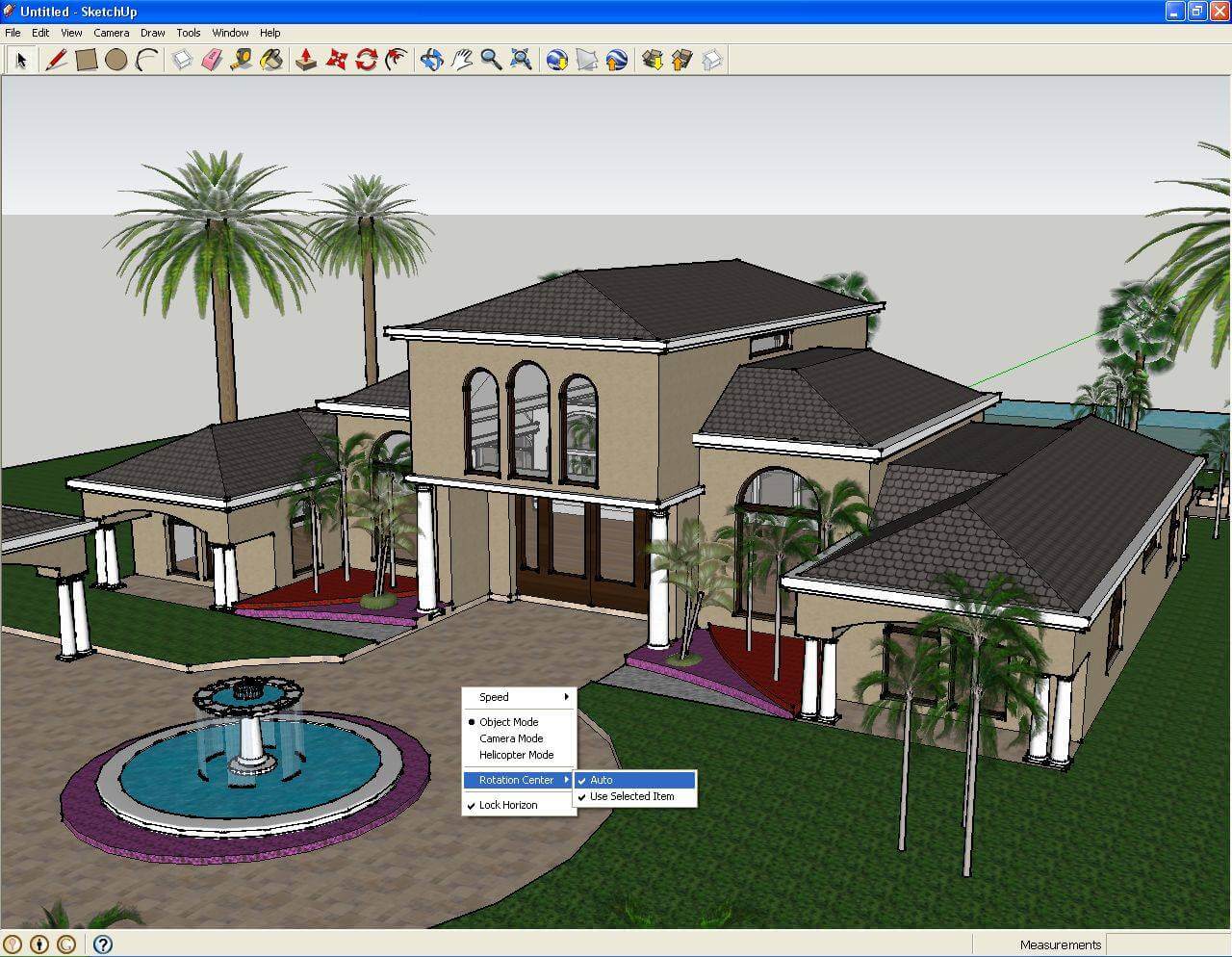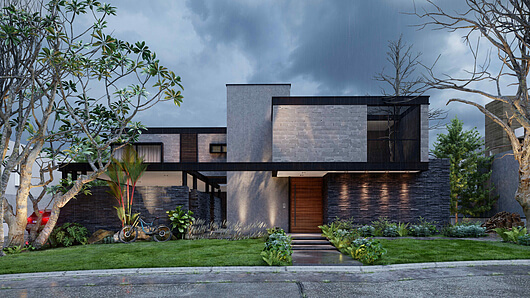AutoCAD
OVERVIEW OF AUTOCAD
Architects, engineers, decorators, project managers, and other design professionals utilize computer-aided design and drawing (CADD) software in various sectors. If you are looking for an AutoCAD Designing Course in Karachi, then you are at the ideal place. We serve you one of the finest AutoCAD Designing Courses for learning AutoCAD, 3ds Max, and Revit software, allowing you to handle 2D drawings, position diagrams in 3D perspective, create design animations, and utilize BIM software.
WHAT IS AUTOCAD EXACTLY?
AutoCAD is a computer-aided design (CAD) application that allows users to produce complex 2D and 3D drawings of real-world objects and abstract concepts. Since its beginnings, it has created everything from houses to spaceships, cars, and roller coasters. It uses a tree-like hierarchical data structure to allow users to design particular pieces or entire systems using various modeling tools for structures, components, and networks. It can handle large amounts of data because of its file-based design, which incorporates 3D transformations, texturing, and lighting, among other geometric operations.
AUTOCAD’S BACKGROUND:
AutoCAD is the most commonly used 3D design software in the industrial, engineering, architectural, and construction sectors. It has proved to be a valuable tool for engineers and designers of all levels since its launch.
It was initially released in November 1982 for Apple II computers using early versions of the Mac Operating System, later renamed OSX and created by Autodesk.
The program provides a centralized platform for generating complex designs with a first design entry approach accessible to technical and non-technical users.
More complex elements were constructed on a base of lines, polylines, circles, arcs, and text in earlier versions. Although it lacks some of the more sophisticated capabilities available in solid modeling software, the current version contains a complete range of solid modeling and 3D tools.
With the release of the 2007 version, the software’s 3D modeling capabilities were enhanced. As a consequence, while working in 3D, navigation has improved. Editing 3D models have gotten simpler over time. Because the rendering engine was connected to the mental ray engine, high-quality renderings were possible.
It provides several application programming interfaces (APIs) for customizing and automating operations (APIs). AutoLISP, Visual LISP, VBA, .NET, and Object ARX are among them. Object ARX is a C++ class library that extends its capabilities to particular domains and is used to create Architecture, Electrical, Civil 3D, and third-party applications.
DWG, the native file format, and DXF, the exchange file format, have established industry standards for CAD data transfer. It has gained support for DWF, an Autodesk-created and approved CAD data publishing standard, in recent years.
German, French, Italian, Spanish, Japanese, Korean, Chinese Simplified (No LT), Chinese Traditional, Russian, Czech, Polish, Hungarian (No LT), Brazilian Portuguese (No LT), Danish, Dutch, Swedish, Finnish, Norwegian, and Vietnamese are all supported by AutoCAD and AutoCAD LT. From a complete product translation to simply the paperwork, localization may be anything.
