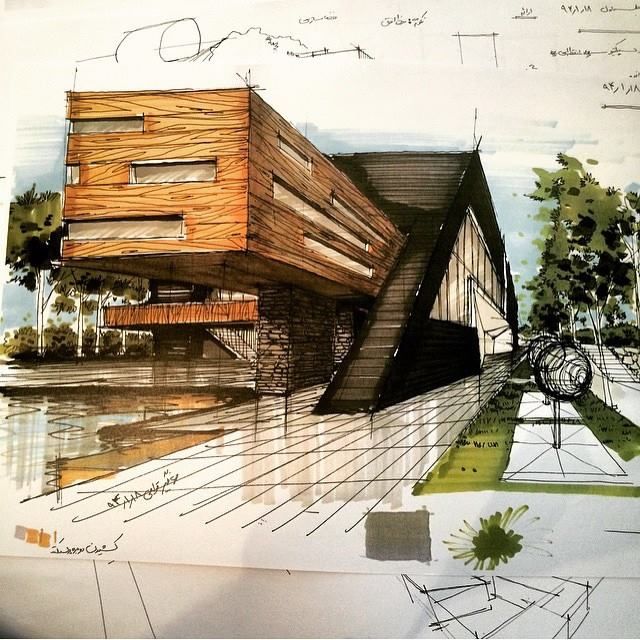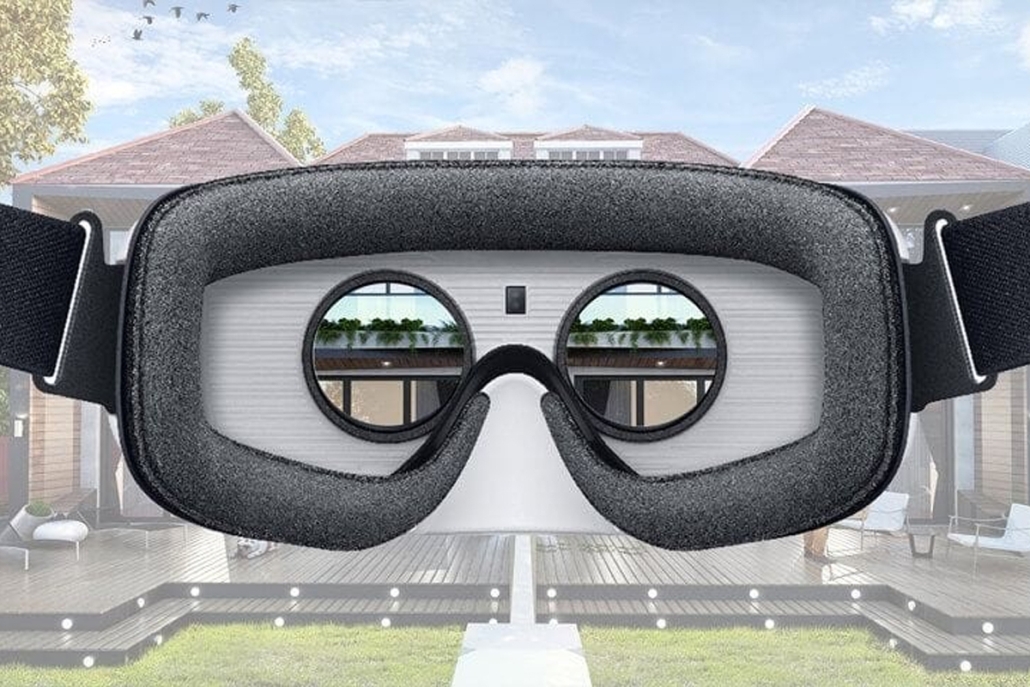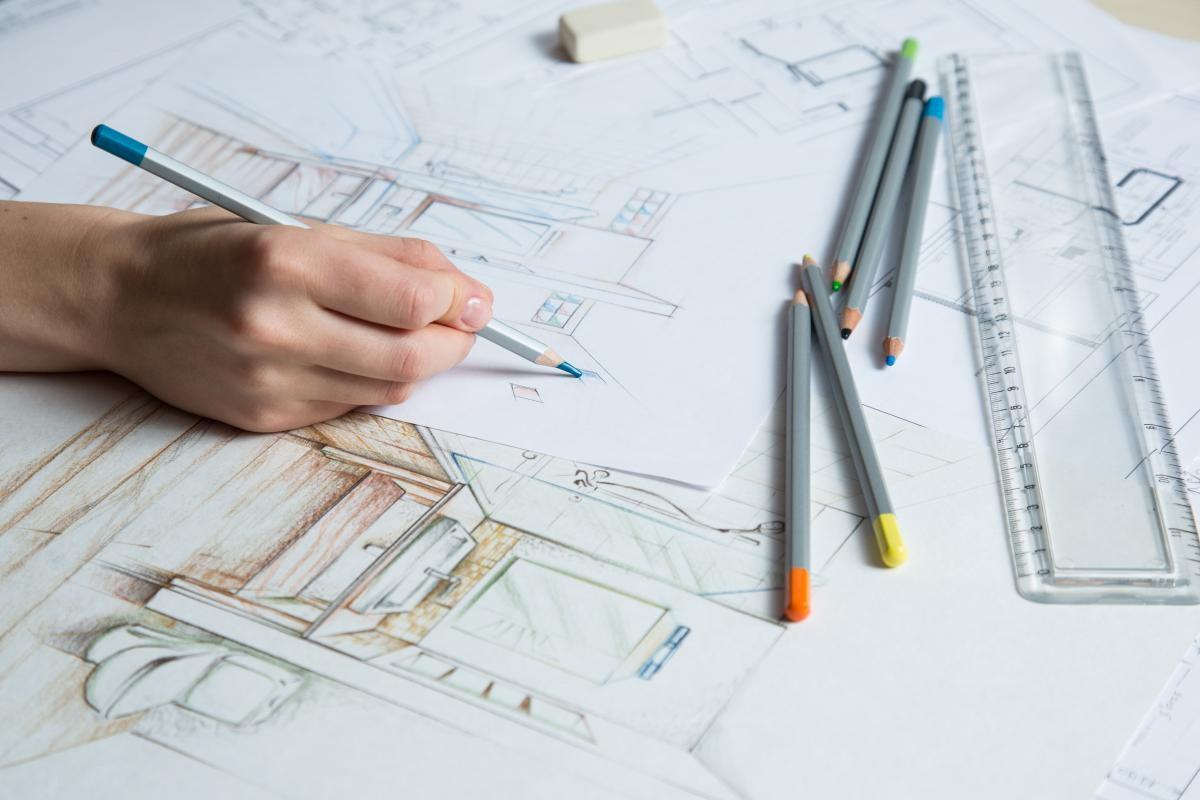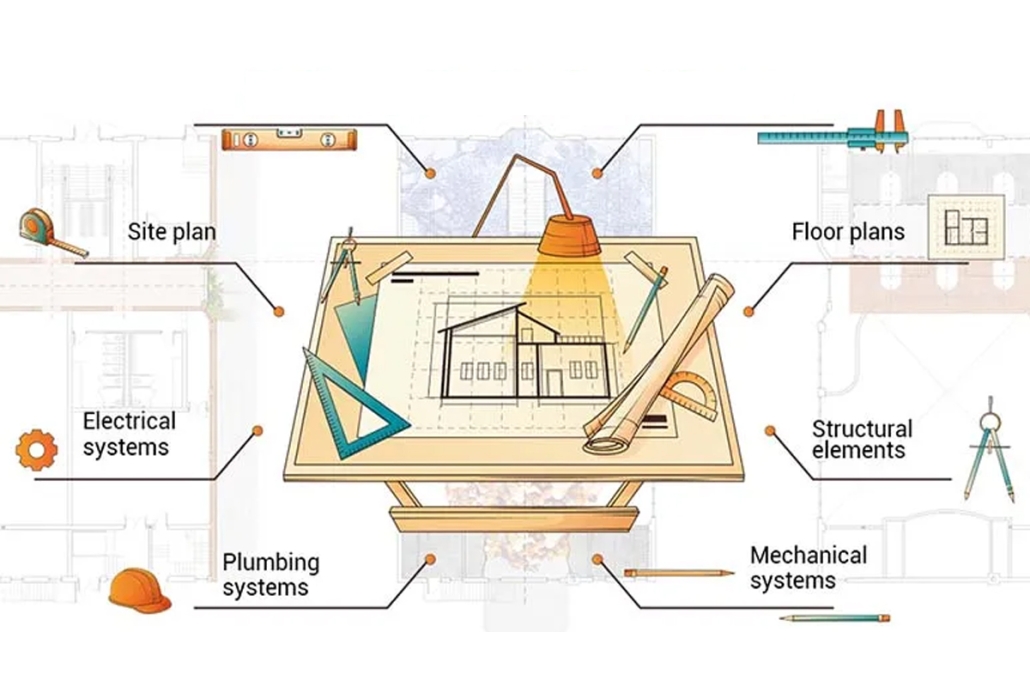Architecture Designing
Comprehensive Architectural By Autocad Expert
Complete Architectural Design and Consultation
Our AutoCAD Architectural Design Services provide precise and innovative solutions for all your architectural needs. With expertise in 2D and 3D modeling, we bring your vision to life through detailed floor plans, elevation drawings, and site layouts. Whether it’s a new build or a renovation, our AutoCAD services ensure accurate designs that maximize space efficiency while maintaining aesthetic appeal. We specialize in structural detailing, interior layouts, and conceptual designs, making the entire process seamless from planning to execution. By leveraging AutoCAD's precision, we create comprehensive designs that cater to both residential and commercial projects, ensuring quality and reliability in every aspect of architecture.

Our Architecture Designing Process at AutoCAD Expert
Our AutoCAD architectural design process is meticulously crafted to ensure efficiency and accuracy at every stage. We begin by understanding your vision and requirements, translating them into initial conceptual designs. Using AutoCAD, we create detailed 2D plans and 3D models that allow for clear visualization of the space.
1. Project Examination
Project examination is done from client’s requirements to final solution.
2. Site Study
Our architects completely studies the site from site visit to site measurements.
3. Design & Development
Our architects then work on complete 2D drawings from floor layout to detailed drawing.
4. Structural Project
Modification to any structural component of the Eligible Facility is done at this stage.
5. Budget & Time
Budget finalization and allocation is done and tenure is specified at this stage.
6. Review & Execution
Finally, the whole work is being reviewed and executed at this stage
Understanding Your Vision
In this initial phase, we engage in in-depth and detailed discussions to fully understand your project requirements, aesthetic preferences, and functional needs. We take the time to listen carefully to your ideas, aspirations, and any specific challenges you’re looking to address within the space. This collaborative dialogue not only helps us gather all the necessary details but also allows us to explore different design possibilities that align with your lifestyle and personal taste. We discuss everything from your desired color palette, materials, and textures to spatial layouts, lighting preferences, and practical elements that will enhance your daily experience. This thorough consultation is the cornerstone of our process, laying a strong foundation that ensures every aspect of your vision is captured and translated into a design plan. By the end of this phase, we’ve established a clear and mutual understanding of your goals, enabling us to craft a design that is not only aesthetically pleasing but also tailored to meet your functional needs with precision.


Conceptual Design Development
Using industry-leading tools like AutoCAD, we create detailed preliminary 2D sketches and immersive 3D models that bring your ideas to life. This stage is crucial for exploring various layout configurations, design concepts, and spatial arrangements, allowing you to visualize how different elements will work together in your space. Our 2D sketches provide precise floor plans, elevations, and technical drawings, ensuring that every aspect is meticulously planned. Meanwhile, the 3D models offer a realistic, tangible representation of your space, showcasing textures, lighting, and materials so you can get a true sense of the atmosphere and functionality. We explore multiple design options during this phase, providing you with side-by-side comparisons to help you make informed decisions about your project. This step ensures that the final design is a perfect reflection of your vision while optimizing the layout for both beauty and practicality. By the end of this stage, you’ll have a clear, visually compelling roadmap of how your space will look and function, giving you the confidence to move forward with the next steps of the project.
Detailed Planning and Refinement
Once the initial concepts are approved, we move into the next phase, where we meticulously refine the designs by developing comprehensive floor plans, detailed elevations, and precise sections. This stage is all about transforming broad concepts into fully realized, actionable design blueprints. We ensure that every design element—whether it’s architectural details, furniture placement, or material specifications—is accurately represented, aligning with your vision while adhering to technical standards. Our team carefully considers the practical aspects of the design, such as structural integrity, spatial flow, accessibility, and functionality, to create a plan that not only looks beautiful but also works seamlessly in real life.


Collaboration and Feedback Integration
Throughout the entire design process, we place a strong emphasis on open communication and collaboration. We believe that your input is invaluable, and we make it a priority to involve you at every stage, ensuring that your vision is reflected in the final outcome. As we develop and refine the detailed plans, we regularly present them for your review, walking you through each element of the design, from floor plans and material selections to furniture arrangements and lighting schemes. We actively encourage your feedback and suggestions, creating an environment where your ideas can flourish and evolve.

