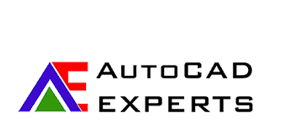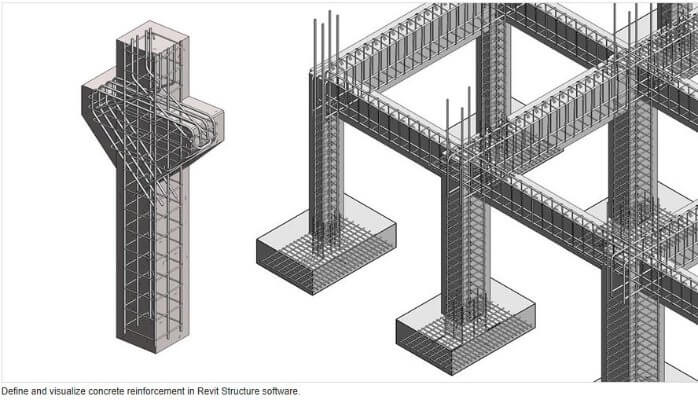Revit Structure
Revit Structure is Autodesk’s BIM software solution for structural engineering companies and structural engineers. It contains a feature-rich toolset for driving efficient design processes in a BIM (Building Information Modelling) environment and when working with other construction disciplines using Autodesk CAD software such as Autodesk Revit Architecture and Autodesk Revit MEP. Autodesk Revit is becoming the tool of choice in the building industry where this course is THE BEST REVIT STRUCTURE COURSE IN KARACHI, which will teach you how to build a complete structural model utilizing foundations, columns, beams, beam systems, and floors. The course will teach you how to define loads and load combinations to build the model for Structural Analysis software packages. You will learn how to annotate, tag, and detail your model, as well as how to make and print sheets. Other advanced subjects covered in the course include:
- Building various kinds of schedules.
- Importing CAD data.
- Connecting Revit files.
The training will cover trusses, bracing, steel connections, and concrete reinforcement. Finally, you will learn how to interact with Revit’s work sharing feature and much more. Nevertheless, all you can learn is to enroll yourself in Revit BIM Course in Karachi.



