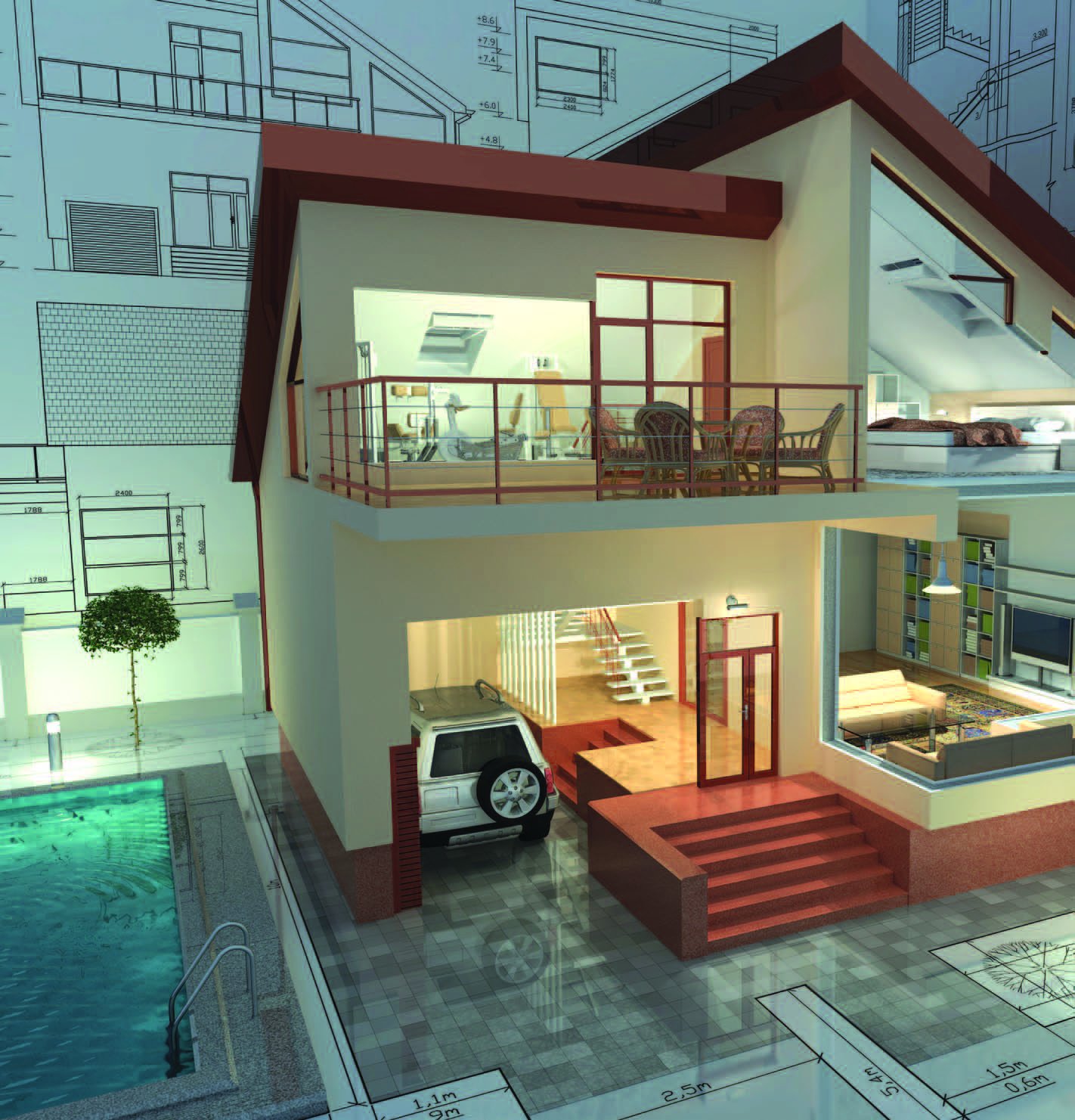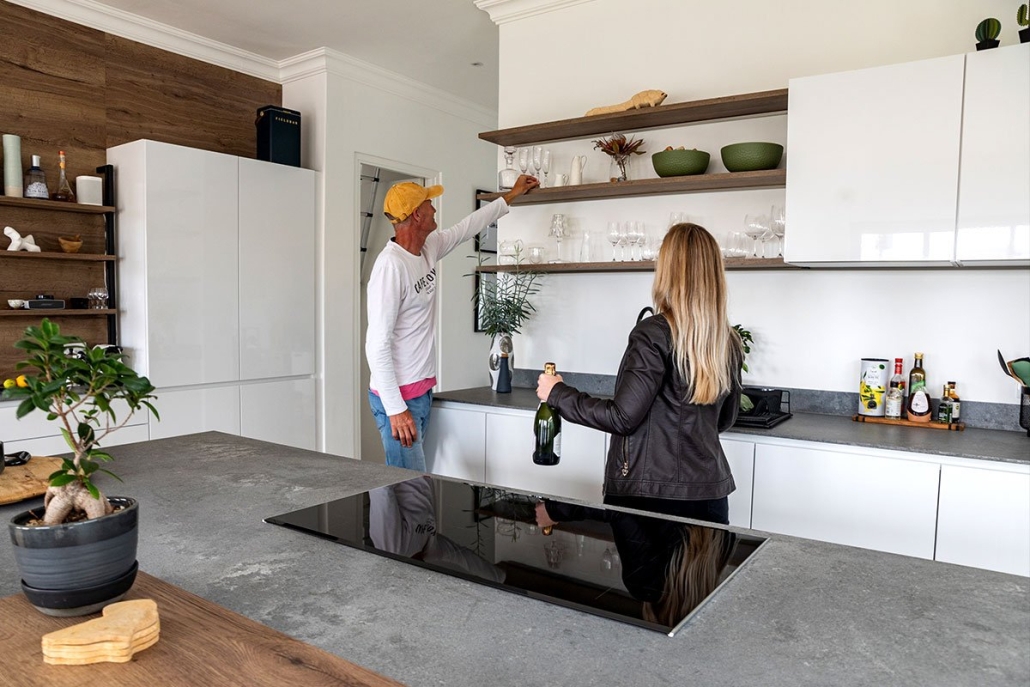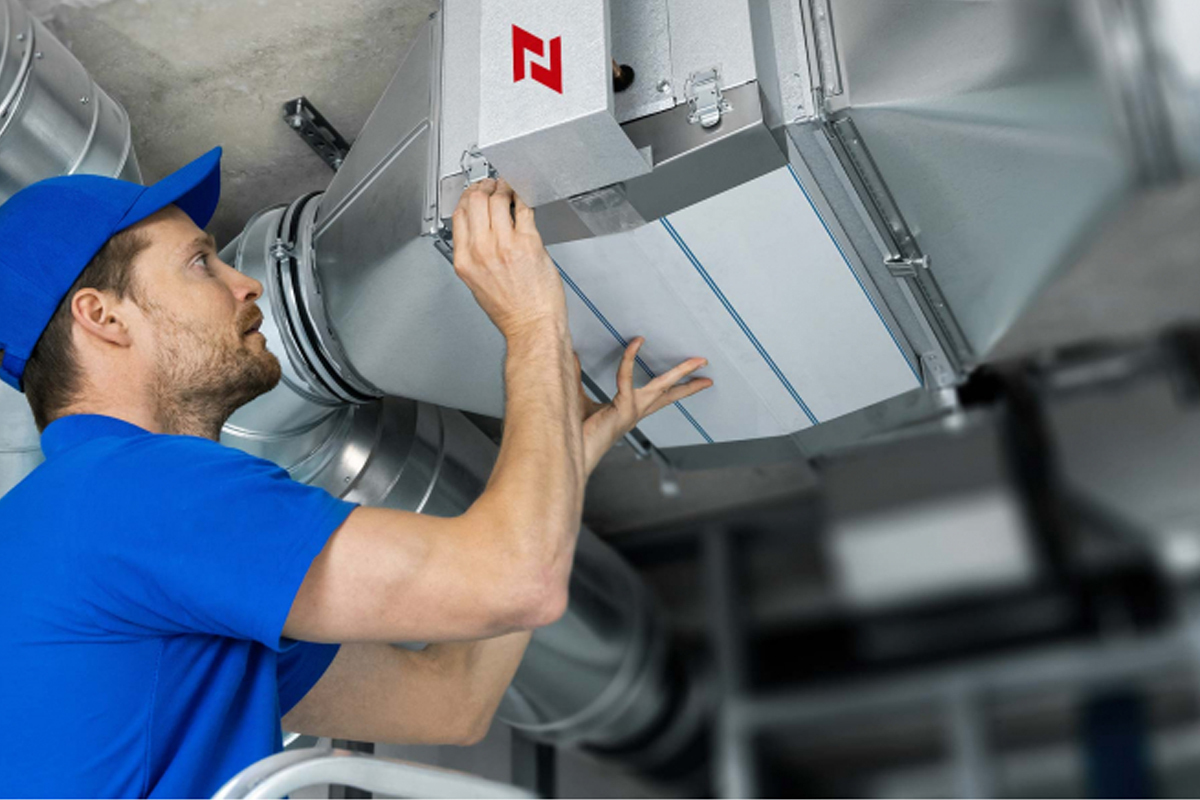3-D Designing
3D Designing & Modeling Services By Autocad Expert
Get the 3D Designing & Modeling Services in Pakistan
AutoCAD offers 3D Designing & Modeling Services for both commercial and residential projects. These services aim to enhance the efficiency of your development process. We provide conceptual design, modeling, and visualization assistance to bring your ideas to life. Additionally, we employ animation techniques to reduce the lead time for ideation, conceptualization, and execution. By utilizing the latest 3D modeling software, we can transform your dream projects into reality, using reference images or sketches as a starting point.

Our 3D Designing Process at AutoCAD Expert
The 3D design process in AutoCAD starts with understanding the client’s requirements. First, a 2D layout is created, followed by developing a 3D model based on that layout. Details, textures, and materials are added to make the model look realistic. Lighting and environment are set up, and then the model is rendered to produce a high-quality output. After client feedback, necessary revisions are made, and the final output is delivered.
1. Project Examination
Project examination is done from client’s requirements to final solution.
2. Site Study
Our architects completely studies the site from site visit to site measurements.
3. Design & Development
Our architects then work on complete 2D drawings from floor layout to detailed drawing.
4. Structural Project
Modification to any structural component of the Eligible Facility is done at this stage.
5. Budget & Time
Budget finalization and allocation is done and tenure is specified at this stage.
6. Review & Execution
Finally, the whole work is being reviewed and executed at this stage
Conceptualization and Planning
The process begins with a deep dive into understanding the client’s vision and specific project requirements. During this critical phase, we engage in thorough discussions to uncover the client’s expectations, preferences, and any challenges they may face in the space. We take time to explore every detail, from the desired aesthetic and style to practical considerations such as space functionality, lighting, and materials. To ensure we capture the full essence of the client’s vision, we gather essential references, including sketches, inspiration boards, images, and even detailed notes that provide a comprehensive understanding of what the client wants to achieve.


2D Layout and Initial Modeling
The process begins with a comprehensive understanding of the client’s vision and specific project requirements. During this initial phase, we take the time to conduct in-depth consultations to fully grasp the client’s expectations, style preferences, and functional needs. Every detail matters, so we delve into the purpose of the space, the desired atmosphere, and any particular challenges or aspirations the client may have. This stage is all about listening closely to the client and gathering all the necessary information to ensure the design reflects their unique vision.
Texturing, Lighting, and Environment Setup
After the initial modeling phase, we proceed to enhance the 3D model by applying textures and materials that give it a realistic appearance. This stage is crucial, as it allows us to bring depth and authenticity to the design. We carefully select high-quality textures that reflect the characteristics of the materials intended for use in the actual space, whether it’s the warm grain of wood, the sleek finish of metal, or the intricate patterns of textiles. This attention to detail helps ensure that the final rendering captures the intended look and feel of the space.
Once the textures are applied, we focus on lighting, strategically placing various light sources to simulate real-world conditions. This includes both natural light, like sunlight streaming through windows, and artificial lighting, such as ambient, task, and accent lights. By experimenting with different lighting techniques, we can create a dynamic atmosphere that showcases the design in its best light. Proper lighting not only highlights key features of the design but also influences the mood and functionality of the space.


Rendering and Final Adjustments
Here’s an expanded version of your content:
Once the 3D model is fully textured and illuminated, we proceed to render it, producing a high-quality image or animation that provides a stunningly realistic preview of the project. Rendering is a crucial step that involves translating the digital model into a visually captivating representation, showcasing not only the design elements but also how they interact with light and space. This high-resolution output allows clients to envision the final product in a way that is both compelling and detailed, making it an essential tool for presentations.
After rendering, we conduct a thorough review session with the client. This collaborative process is vital, as it allows us to discuss the rendered images or animations in depth, ensuring that every aspect aligns with the client’s expectations. During this review, we encourage open dialogue and constructive feedback, allowing clients to express any concerns or suggestions they may have regarding the design.

