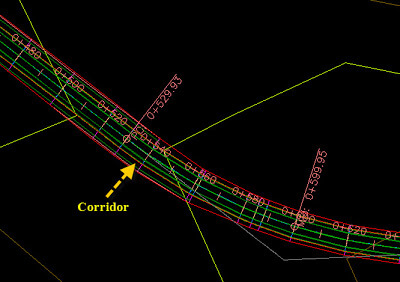Autodesk AutoCAD civil 3D
AutoCAD civil 3D is a design and analytical software which helps catering the Civil Engineering problems during design and analysis and provides the best solution to the problems. It supports the Building Information Modeling (BIM) workflows. Civil 3D allows you to store and share design data with existing Autodesk AutoCAD users.
For the best practices of design and analysis with all complete 3D aspects, CIVIL 3D is created and implemented in the field of designing. It owns many more useful features than eagle point.



